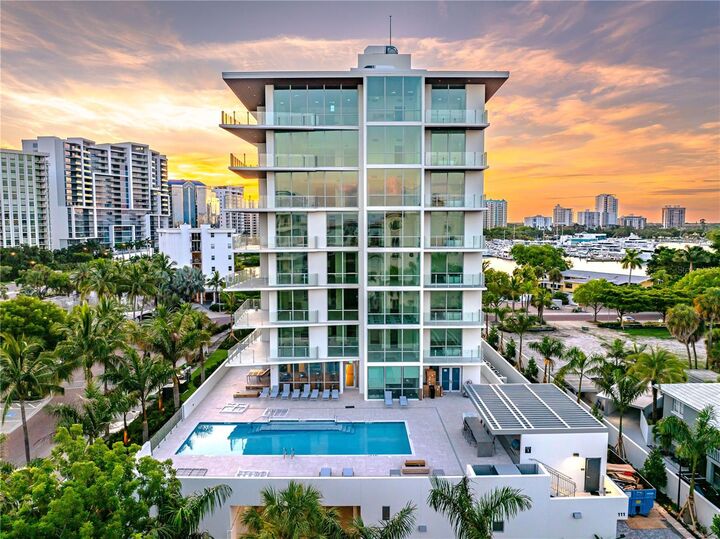


Listing Courtesy of:  STELLAR / Coldwell Banker Realty / Brandy Sheldon / Agnieszka Kroczek - Contact: 941-366-8070
STELLAR / Coldwell Banker Realty / Brandy Sheldon / Agnieszka Kroczek - Contact: 941-366-8070
 STELLAR / Coldwell Banker Realty / Brandy Sheldon / Agnieszka Kroczek - Contact: 941-366-8070
STELLAR / Coldwell Banker Realty / Brandy Sheldon / Agnieszka Kroczek - Contact: 941-366-8070 111 Golden Gate Point 201 Sarasota, FL 34236
Active (505 Days)
$2,395,000 (USD)

MLS #:
A4621924
A4621924
Type
Condo
Condo
Year Built
2024
2024
Style
Contemporary, Coastal
Contemporary, Coastal
Views
Pool, City
Pool, City
County
Sarasota County
Sarasota County
Listed By
Brandy Sheldon, Coldwell Banker Realty, Contact: 941-366-8070
Agnieszka Kroczek, Coldwell Banker Realty
Agnieszka Kroczek, Coldwell Banker Realty
Source
STELLAR
Last checked Feb 4 2026 at 7:08 AM GMT+0000
STELLAR
Last checked Feb 4 2026 at 7:08 AM GMT+0000
Bathroom Details
- Full Bathrooms: 3
Interior Features
- Stone Counters
- Solid Surface Counters
- Den/Library/Office
- Walk-In Closet(s)
- Appliances: Dishwasher
- Appliances: Electric Water Heater
- Appliances: Refrigerator
- Appliances: Washer
- Open Floorplan
- Appliances: Disposal
- Appliances: Microwave
- Appliances: Dryer
- Appliances: Built-In Oven
- Appliances: Convection Oven
- Appliances: Exhaust Fan
- Appliances: Cooktop
- Thermostat
- High Ceilings
- Primary Bedroom Main Floor
Subdivision
- Evolution
Lot Information
- Sidewalk
- Street Brick
- City Limits
- Near Golf Course
- Near Marina
Property Features
- Foundation: Slab
- Foundation: Stem Wall
Heating and Cooling
- Central
- Electric
- Zoned
- Central Air
Pool Information
- In Ground
- Salt Water
- Heated
- Gunite
Flooring
- Tile
Exterior Features
- Cement Siding
- Roof: Membrane
Utility Information
- Utilities: Cable Connected, Public, Water Connected, Water Source: Public, Bb/Hs Internet Available, Electricity Connected, Sewer Connected
- Sewer: Public Sewer
School Information
- Elementary School: Southside Elementary
Parking
- Garage Door Opener
- Oversized
- Off Street
- Electric Vehicle Charging Station(s)
- Ground Level
- Deeded
- Basement
Stories
- 8
Living Area
- 2,505 sqft
Listing Price History
Date
Event
Price
% Change
$ (+/-)
Dec 09, 2025
Price Changed
$2,395,000
-6%
-$155,000
Nov 20, 2025
Price Changed
$2,550,000
-5%
-$140,000
Apr 02, 2025
Price Changed
$2,690,000
-7%
-$200,000
Jan 06, 2025
Price Changed
$2,890,000
-3%
-$100,000
Sep 14, 2024
Listed
$2,990,000
-
-
Additional Information: Sarasota Downtown | 941-366-8070
Location
Disclaimer: Listings Courtesy of “My Florida Regional MLS DBA Stellar MLS © 2026. IDX information is provided exclusively for consumers personal, non-commercial use and may not be used for any other purpose other than to identify properties consumers may be interested in purchasing. All information provided is deemed reliable but is not guaranteed and should be independently verified. Last Updated: 2/3/26 23:08


Description